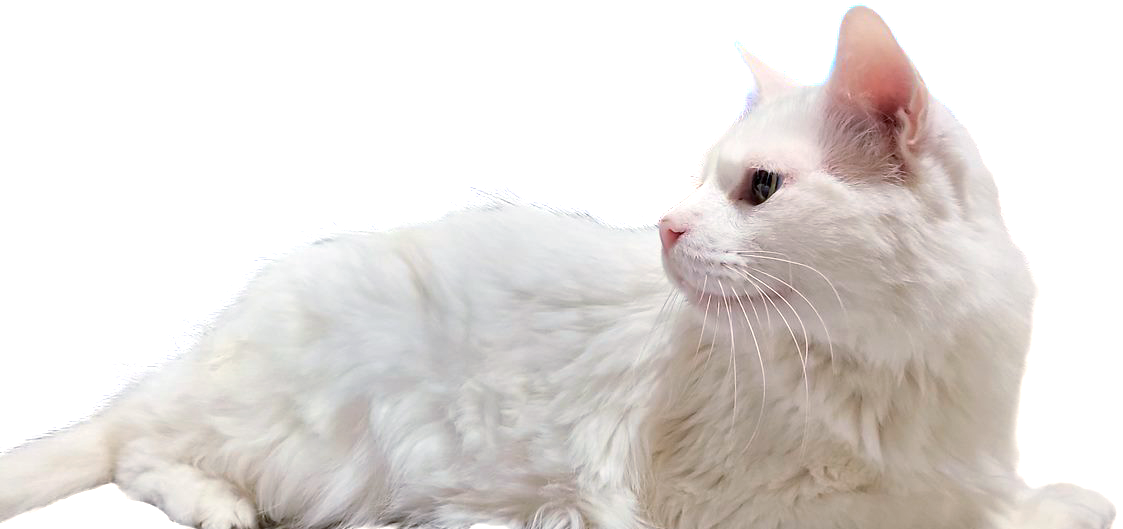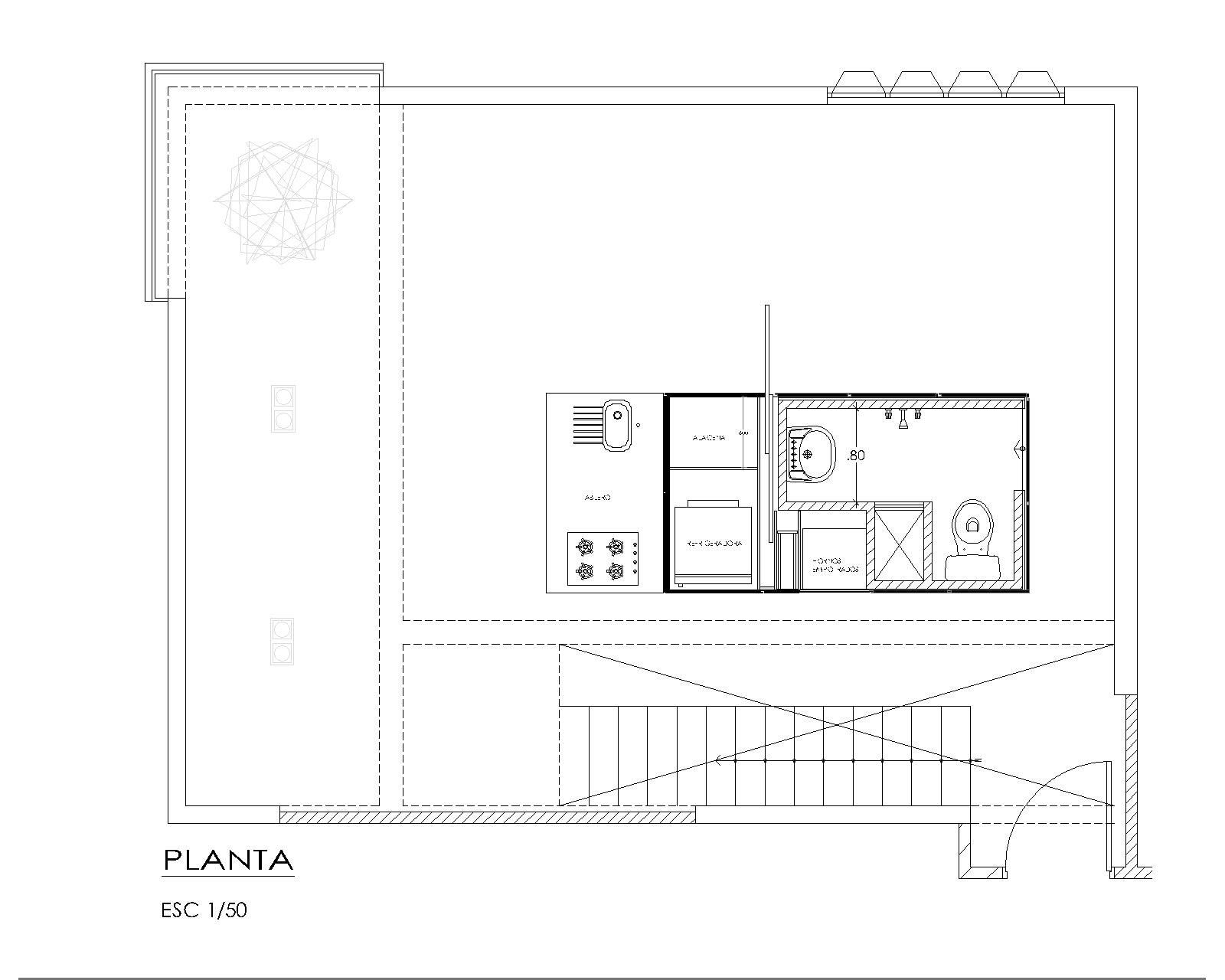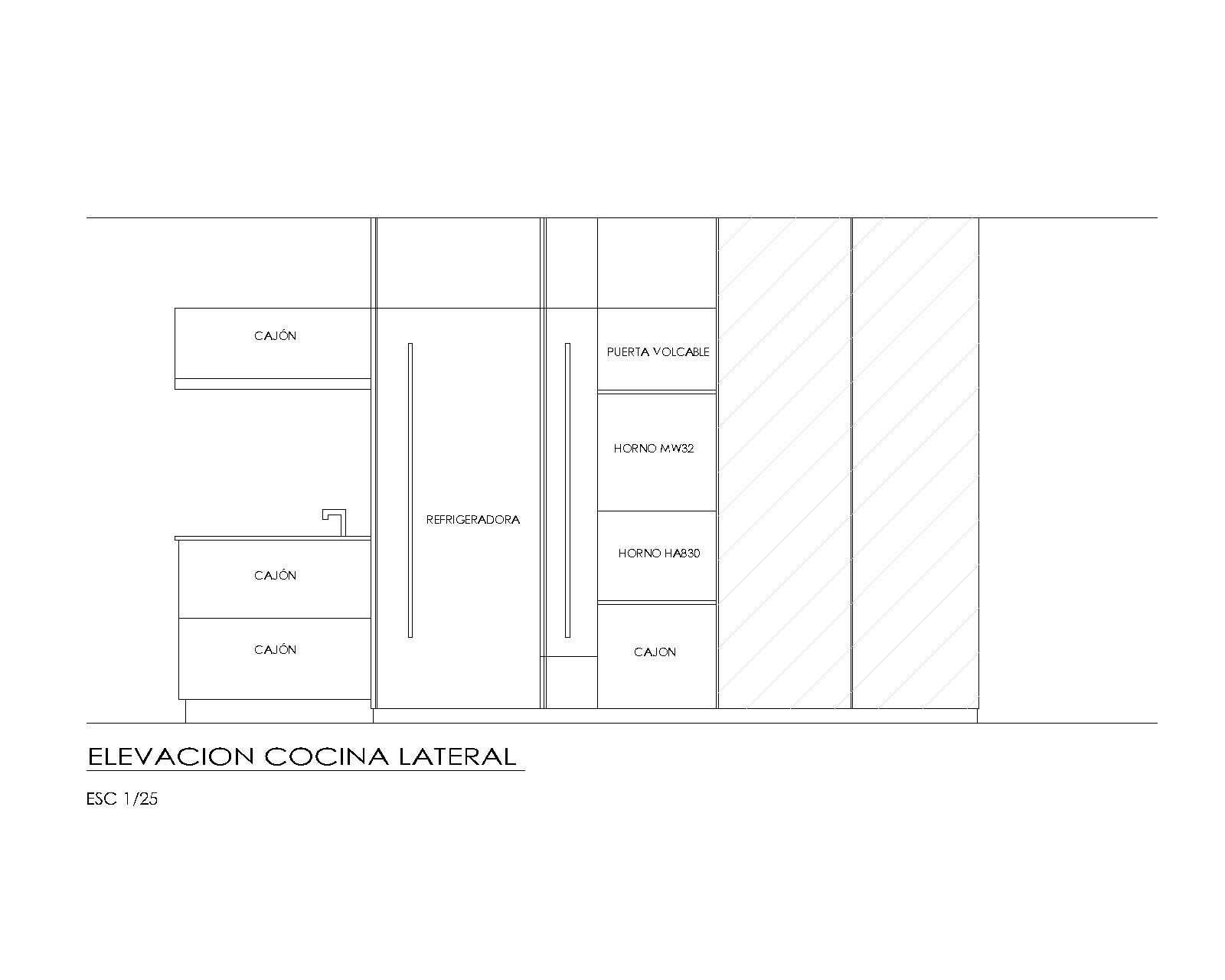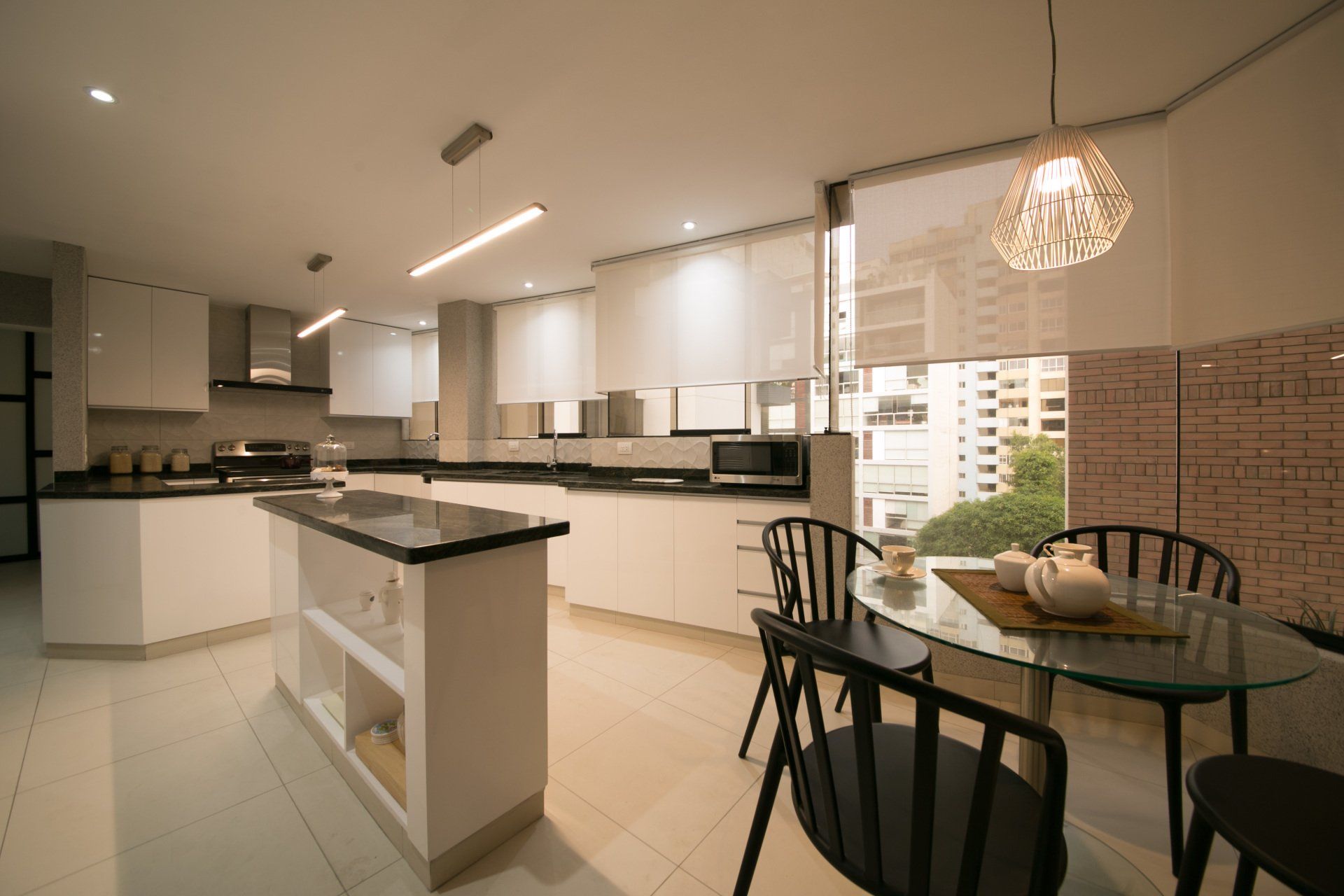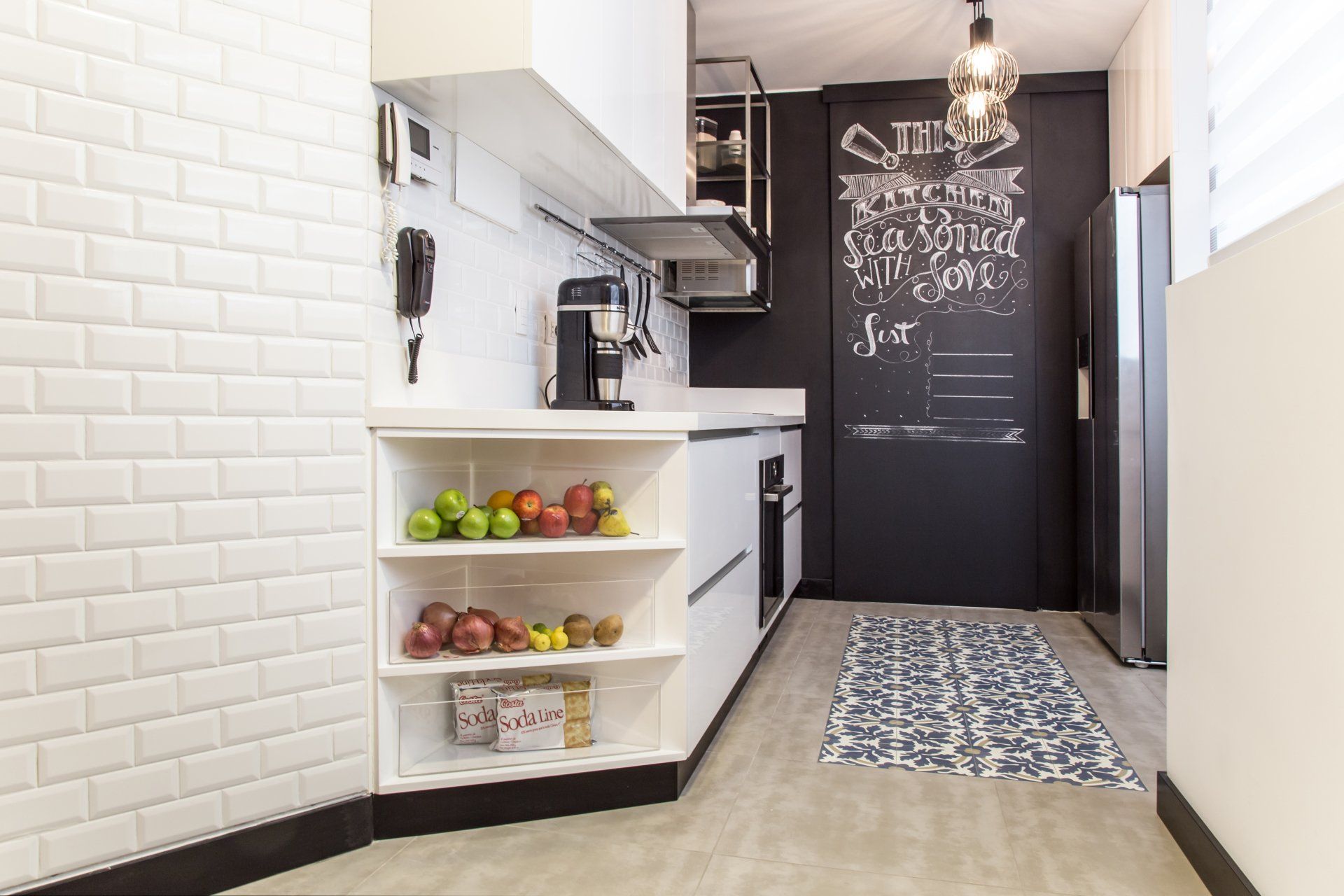larco
Loft VL
A Magic Cube
This project was very special since the client had a proposed design. Different finishes were considered since the premise was to have everything white. then the polyurethane finish was chosen for the central block and an imported wood veneer with a black granite top to create a contrast in the exposed kitchen. a natural structural plate was maintained to rescue the industrial and the furniture that the client already had was used.
CUSTOMER
VL
DATE
2009
LOCATION
Miraflores, Lima-Peru
RESPONSIBLE DESIGNER
Carlos Manuel Oneto
EQUIPMENT
Oneto/Sousa Interior Architecture SAC
IMPLEMENTATION
Oneto/Sousa Interior Architecture SAC
PHOTOGRAPHER
Vinicios Barros
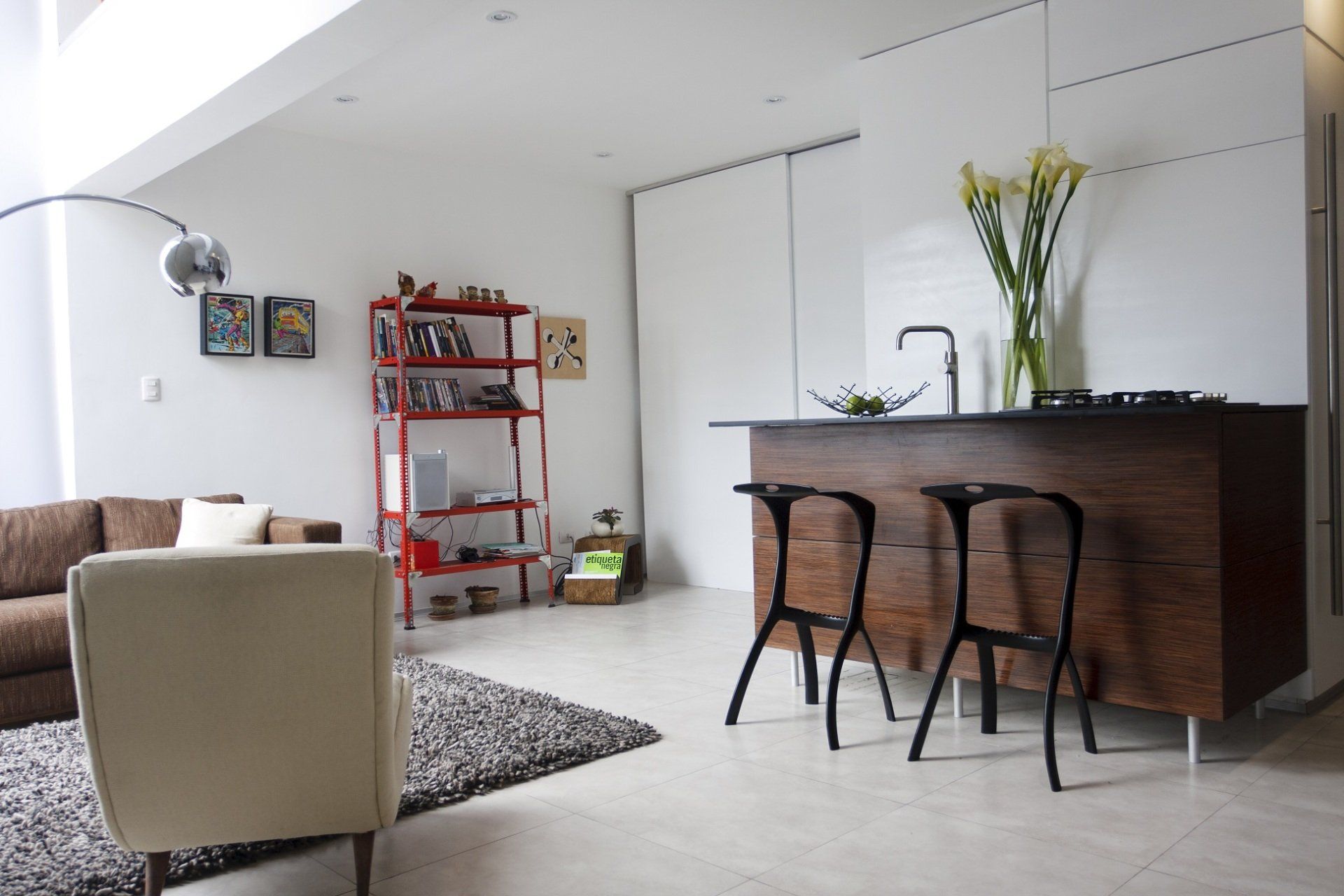
Slide title
Write your caption hereButton
Slide title
Write your caption hereButton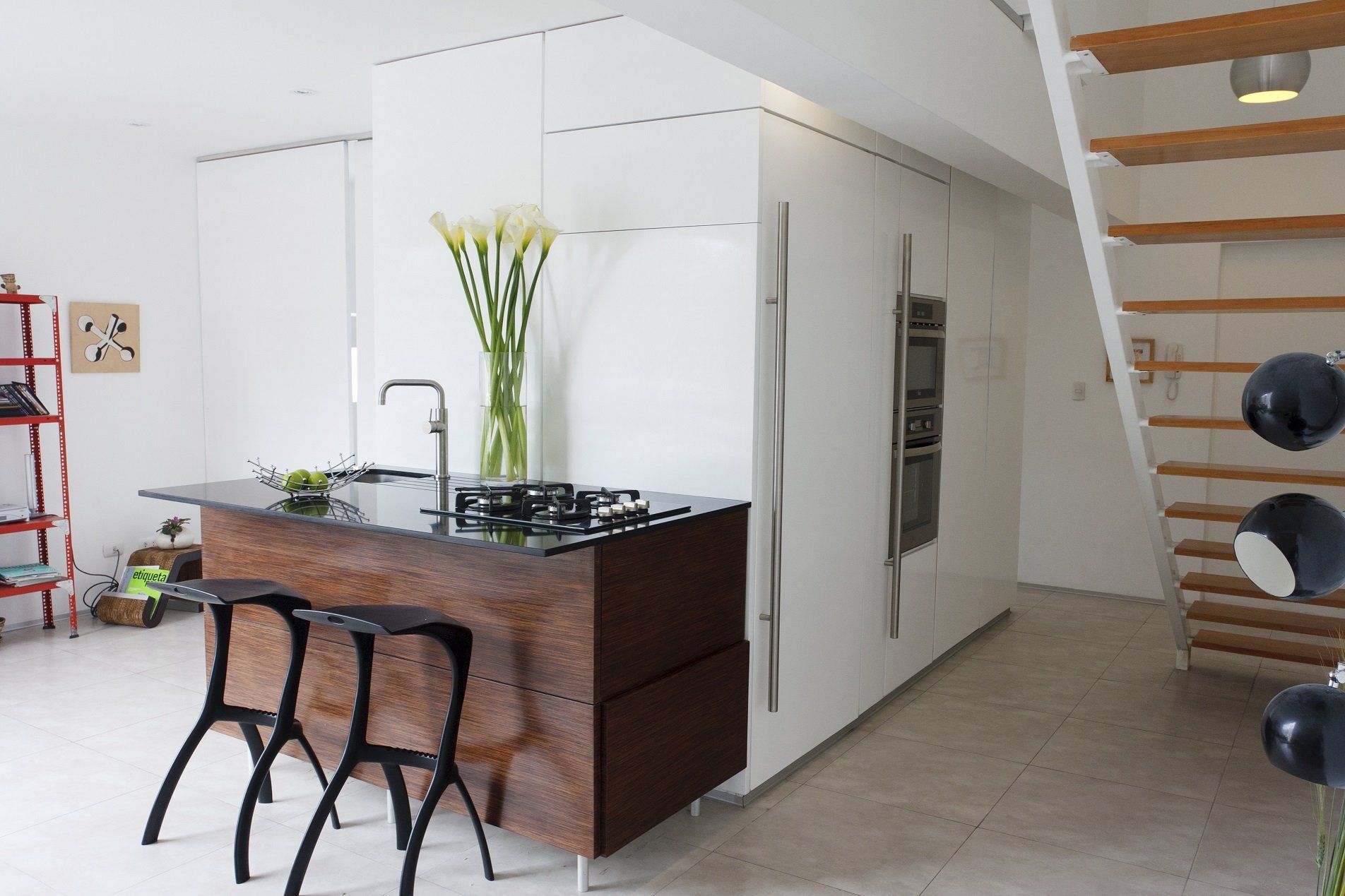
Slide title
Write your caption hereButton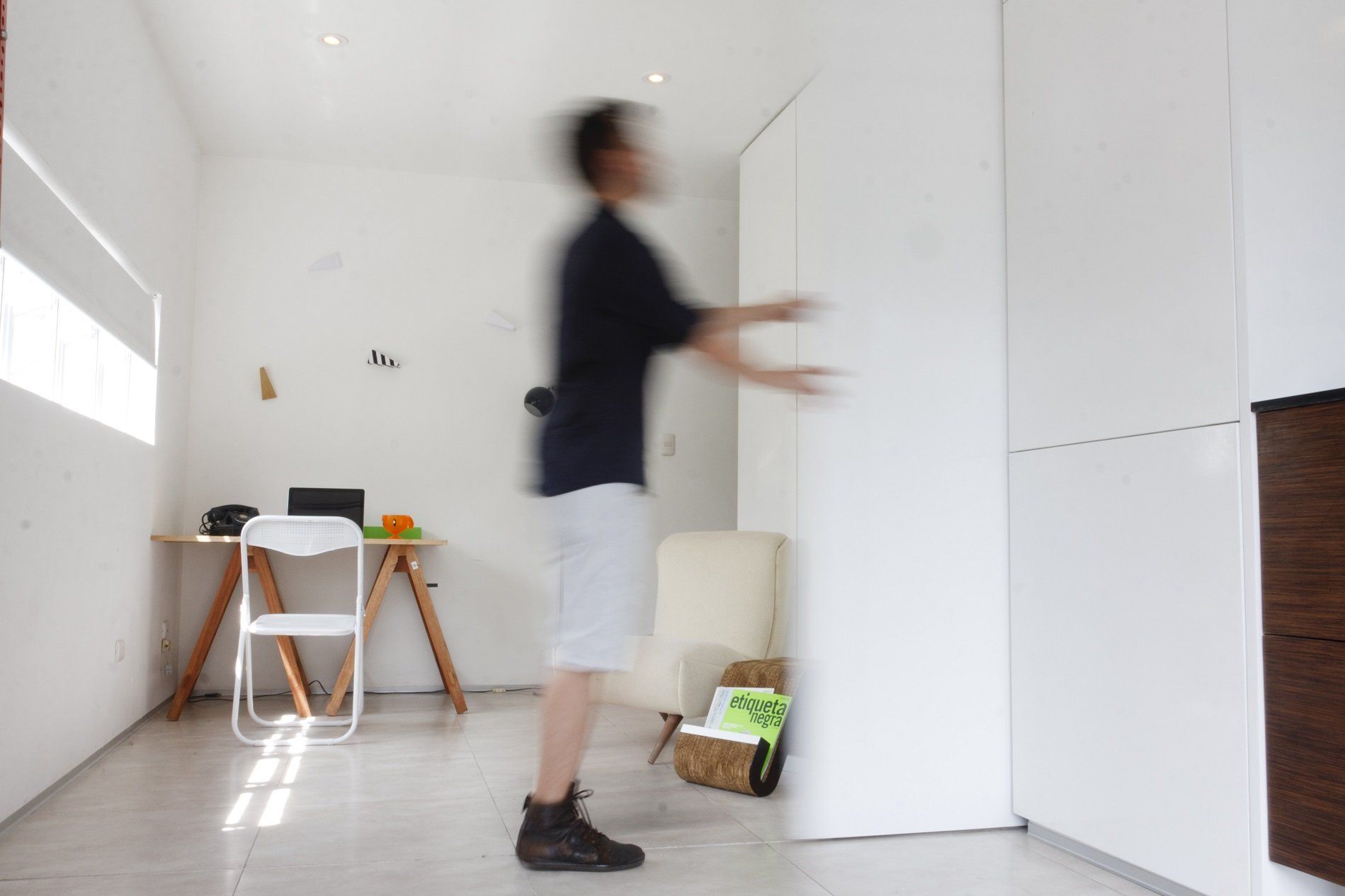
Slide title
Write your caption hereButton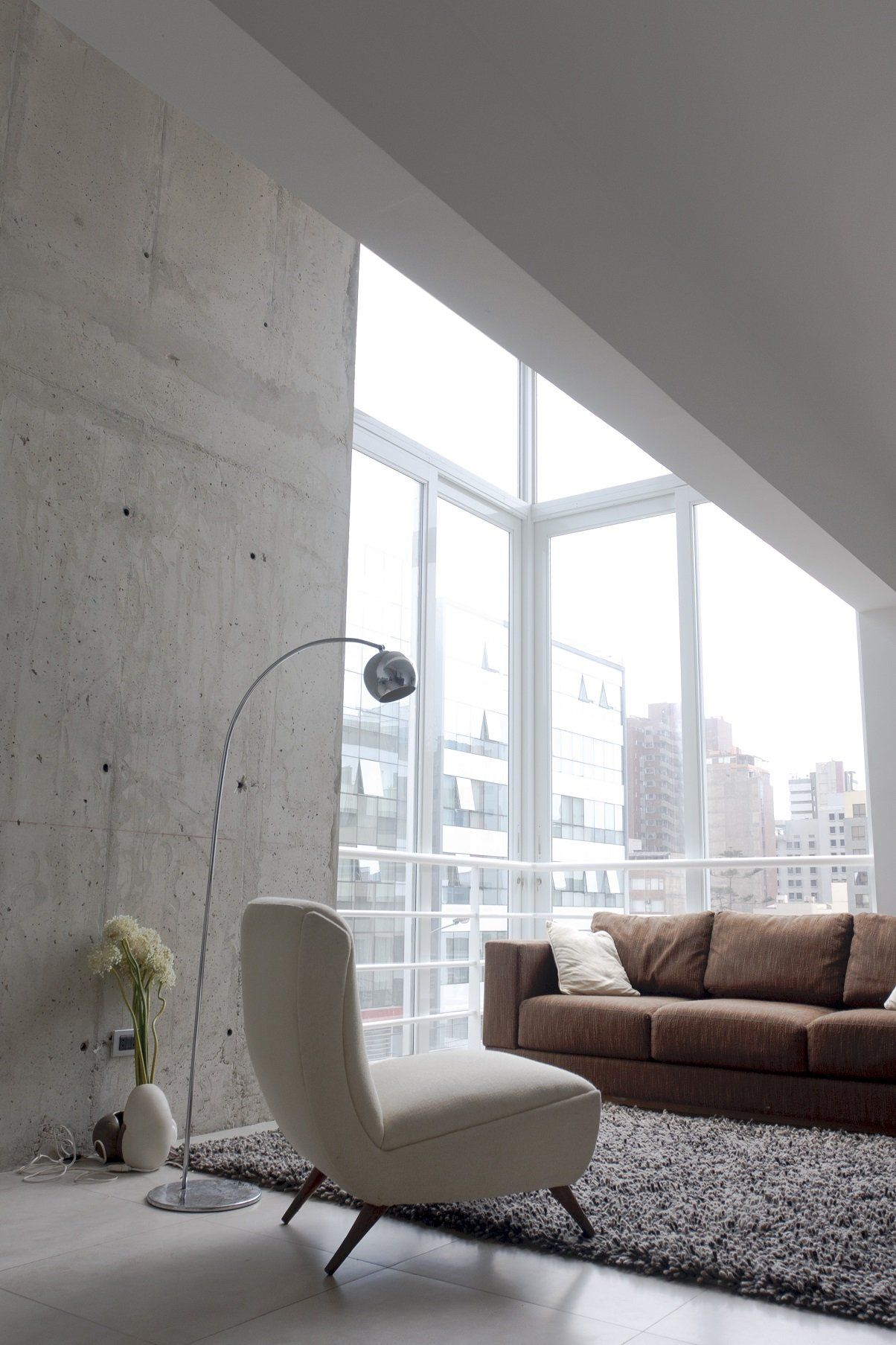
Slide title
Write your caption hereButton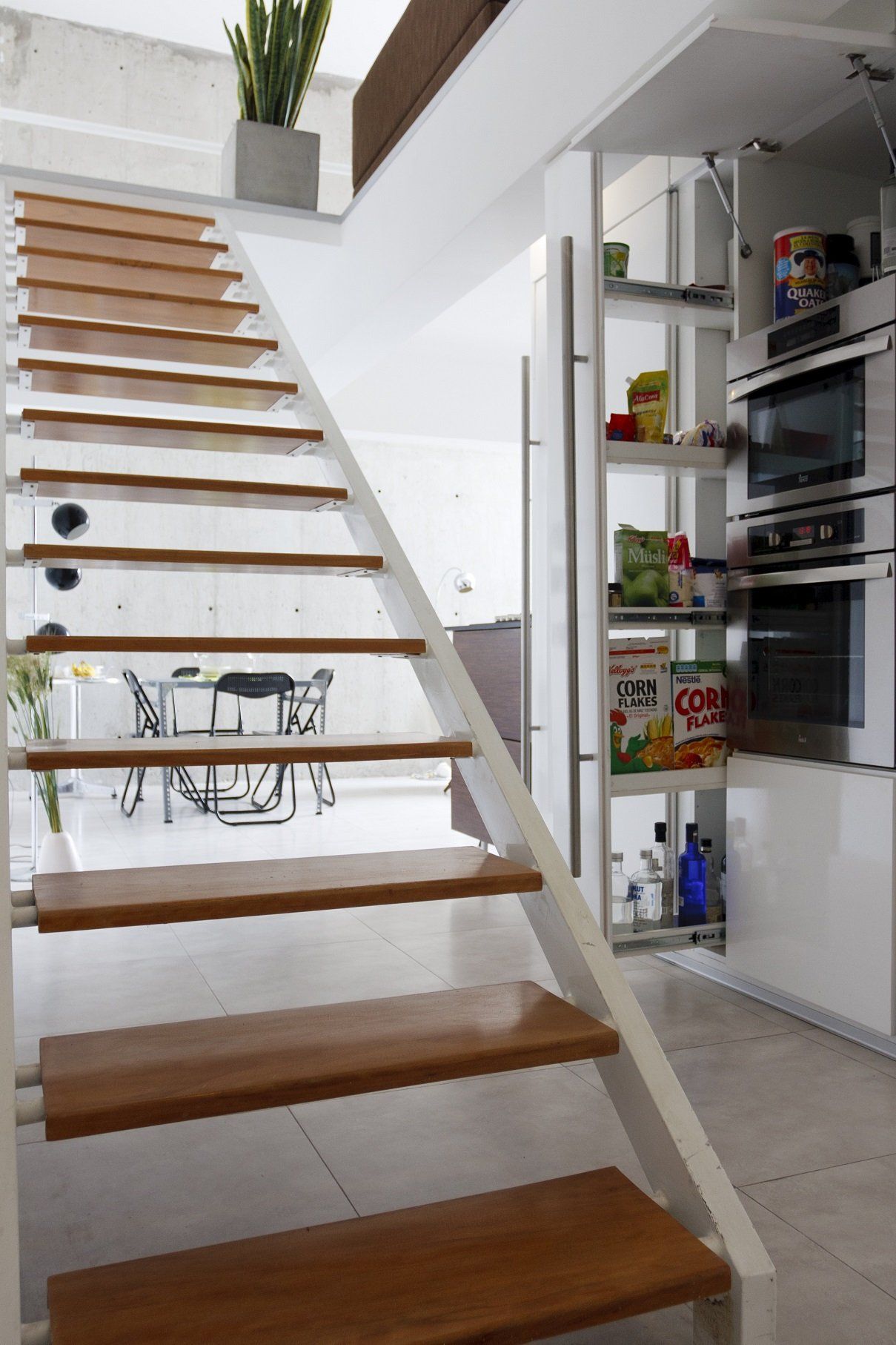
Slide title
Write your caption hereButton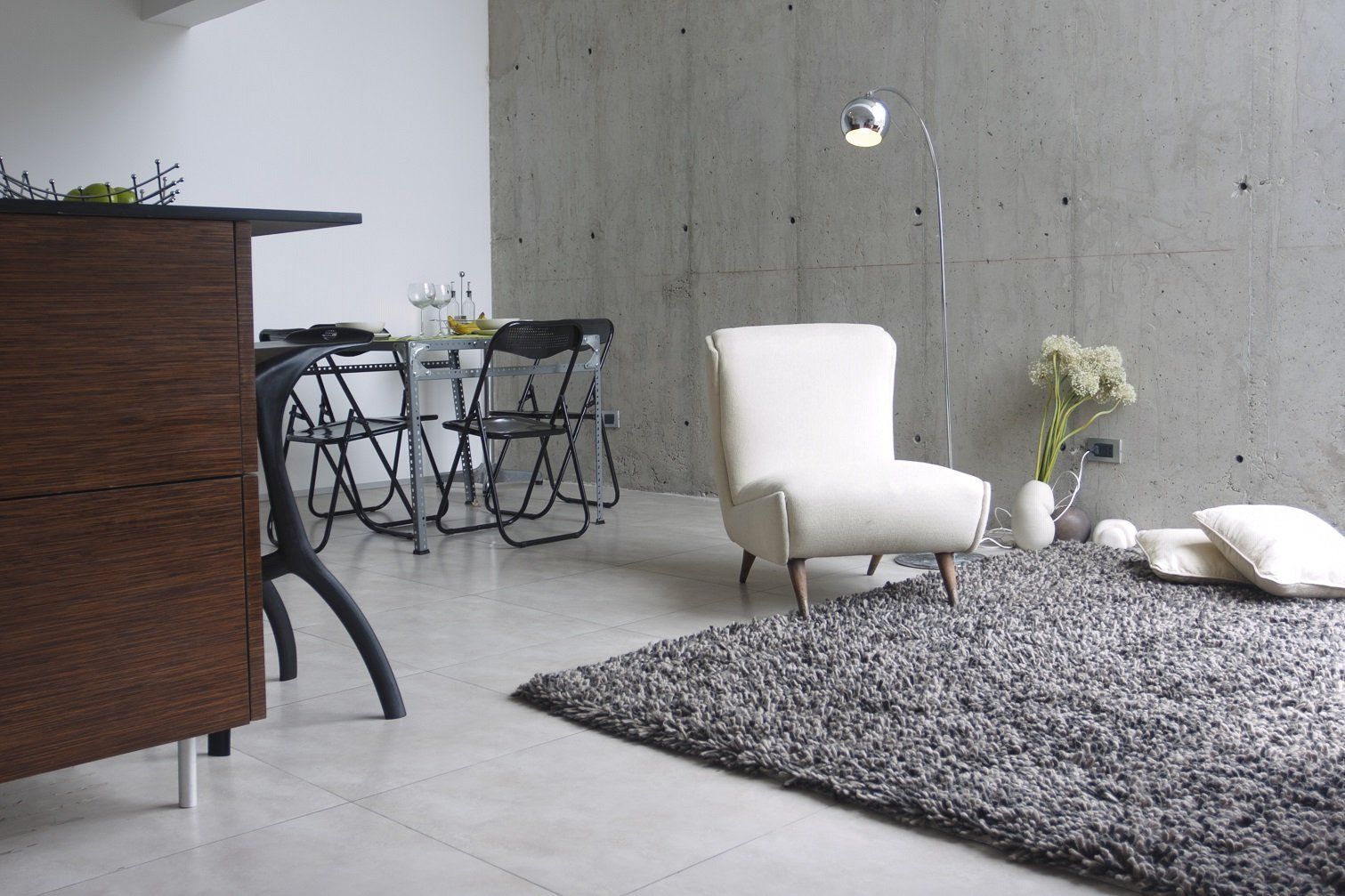
Slide title
Write your caption hereButton

